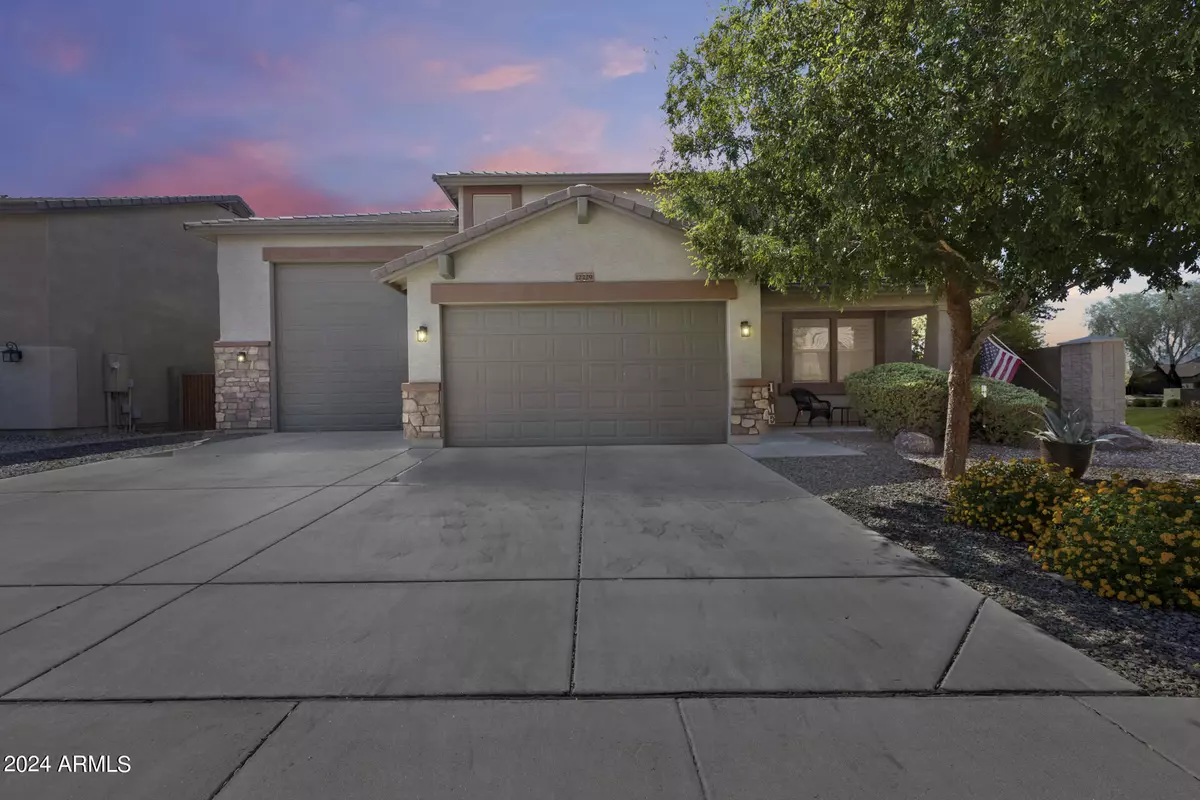$639,000
$639,900
0.1%For more information regarding the value of a property, please contact us for a free consultation.
12229 W PLANADA Lane Sun City, AZ 85373
4 Beds
2.5 Baths
3,207 SqFt
Key Details
Sold Price $639,000
Property Type Single Family Home
Sub Type Single Family - Detached
Listing Status Sold
Purchase Type For Sale
Square Footage 3,207 sqft
Price per Sqft $199
Subdivision Rancho Silverado Unit 1
MLS Listing ID 6766208
Sold Date 11/13/24
Bedrooms 4
HOA Fees $80/mo
HOA Y/N Yes
Originating Board Arizona Regional Multiple Listing Service (ARMLS)
Year Built 2011
Annual Tax Amount $2,813
Tax Year 2023
Lot Size 7,475 Sqft
Acres 0.17
Property Description
This exceptional 4-bedroom, 2.5-bath, two-story home offers a blend of luxury and convenience, sitting next to a serene greenbelt. The spacious kitchen features a walk-in pantry, granite countertops, a kitchen island, and plantation shutters, with a new dishwasher, range, and microwave installed within the last two years. The first-floor master suite includes a separate tub and shower, a large walk-in closet, and plenty of space for relaxation. Upstairs, you'll find a spacious loft, a generous size laundry room with built-in storage, and large bedrooms each with their own walk-in closet. The home is prewired for speakers in the dining room, living room, patio, and loft, with Skylink security and additional exterior security cameras in place. The backyard is an entertainer's dream, featuring a built-in BBQ, fire pit, spa, and gazebo. A sparkling pool with an extended Baja step (installed in 2013) completes the outdoor oasis. The property also includes a 2-car garage, a 20x40 extended RV garage with 220 50-amp service, built-in storage, and a new water heater, water softener, and RO system (all new in 2024). Additional upgrades include new exterior paint (2022) and a Ring doorbell.
Location
State AZ
County Maricopa
Community Rancho Silverado Unit 1
Rooms
Other Rooms Loft, Family Room
Master Bedroom Downstairs
Den/Bedroom Plus 5
Separate Den/Office N
Interior
Interior Features Master Downstairs, Eat-in Kitchen, Kitchen Island, Pantry, Double Vanity, Full Bth Master Bdrm, Separate Shwr & Tub, High Speed Internet, Granite Counters
Heating Electric
Cooling Refrigeration
Flooring Carpet, Laminate, Tile
Fireplaces Number No Fireplace
Fireplaces Type None
Fireplace No
Window Features Sunscreen(s),Dual Pane
SPA Above Ground
Laundry WshrDry HookUp Only
Exterior
Exterior Feature Covered Patio(s), Gazebo/Ramada, Built-in Barbecue
Parking Features Attch'd Gar Cabinets, Dir Entry frm Garage, Electric Door Opener, Extnded Lngth Garage, RV Garage
Garage Spaces 3.0
Garage Description 3.0
Fence Block
Pool Play Pool, Private
Landscape Description Irrigation Back, Irrigation Front
Community Features Pickleball Court(s), Tennis Court(s), Playground, Biking/Walking Path
Amenities Available Management
Roof Type Tile
Private Pool Yes
Building
Lot Description Corner Lot, Desert Front, Auto Timer H2O Back, Irrigation Front, Irrigation Back
Story 2
Builder Name COURTLAND HOMES
Sewer Public Sewer
Water Pvt Water Company
Structure Type Covered Patio(s),Gazebo/Ramada,Built-in Barbecue
New Construction No
Schools
Elementary Schools Zuni Hills Elementary School
Middle Schools Zuni Hills Elementary School
High Schools Liberty High School
School District Peoria Unified School District
Others
HOA Name Crossriver HOA
HOA Fee Include Maintenance Grounds
Senior Community No
Tax ID 503-97-264
Ownership Fee Simple
Acceptable Financing Conventional, FHA, VA Loan
Horse Property N
Listing Terms Conventional, FHA, VA Loan
Financing VA
Read Less
Want to know what your home might be worth? Contact us for a FREE valuation!

Our team is ready to help you sell your home for the highest possible price ASAP

Copyright 2024 Arizona Regional Multiple Listing Service, Inc. All rights reserved.
Bought with DeLex Realty






