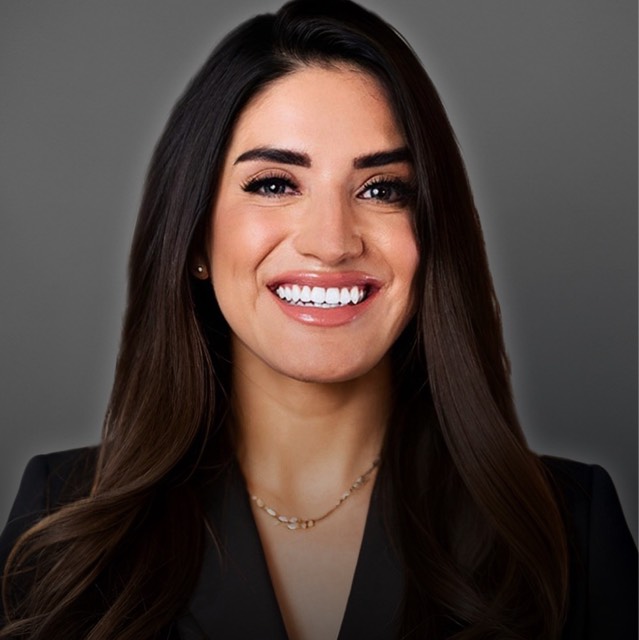$504,000
$525,000
4.0%For more information regarding the value of a property, please contact us for a free consultation.
3150 E BEARDSLEY Road #1081 Phoenix, AZ 85050
3 Beds
3.5 Baths
2,648 SqFt
Key Details
Sold Price $504,000
Property Type Townhouse
Sub Type Townhouse
Listing Status Sold
Purchase Type For Sale
Square Footage 2,648 sqft
Price per Sqft $190
Subdivision Los Paseos Condominiums
MLS Listing ID 6719069
Sold Date 08/26/24
Style Contemporary
Bedrooms 3
HOA Fees $405/mo
HOA Y/N Yes
Originating Board Arizona Regional Multiple Listing Service (ARMLS)
Year Built 2002
Annual Tax Amount $1,861
Tax Year 2023
Lot Size 92 Sqft
Property Description
*PRICE IMPROVEMENT* (see doc tab for details) Welcome to the LARGEST, most sought-after unit nestled in the charming (GATED) community of Los Paseos! Consider this home the ''Penthouse Suite'' of the complex- complete with 5 dreamy balconies extending from each room, sophisticated wood plank flooring throughout, & a stunning, open-layout that will take your breath away when you reach the penthouse floor! No need for a car- enjoy an evening stroll down to the heated community pool & spa, or walk to Costco, restaurants, & the beautiful Coyote Basin park (with green belt & playground). Hop in the car & find yourself minutes away from Desert Ridge, JW Marriott resort, & 101 & 51 Freeway access! No restrictions for Air B&B rentals! HOA covers the roof & BRAND NEW AC Unit installed. Come & See!
Location
State AZ
County Maricopa
Community Los Paseos Condominiums
Direction Exit 101 on Cave Creek Road. Go South to Beardsley. East to 3150 (last gated community before 32nd Street). Left into complex. First left after the gate, then right at the end of street to unit.
Rooms
Other Rooms Family Room
Master Bedroom Upstairs
Den/Bedroom Plus 3
Separate Den/Office N
Interior
Interior Features Upstairs, Eat-in Kitchen, Double Vanity, Granite Counters
Heating Electric
Cooling Refrigeration
Flooring Tile, Wood
Fireplaces Number No Fireplace
Fireplaces Type None
Fireplace No
Window Features Dual Pane
SPA None
Exterior
Exterior Feature Balcony
Parking Features Dir Entry frm Garage, Electric Door Opener
Garage Spaces 2.0
Garage Description 2.0
Fence Partial, Wrought Iron
Pool None
Community Features Gated Community, Community Spa Htd, Community Spa, Community Pool Htd, Community Pool
Utilities Available APS
Amenities Available FHA Approved Prjct, Rental OK (See Rmks), VA Approved Prjct
View City Lights, Mountain(s)
Roof Type Composition
Private Pool No
Building
Lot Description Gravel/Stone Front
Story 2
Builder Name Equus Development
Sewer Public Sewer
Water City Water
Architectural Style Contemporary
Structure Type Balcony
New Construction No
Schools
Elementary Schools Boulder Creek Elementary School - Phoenix
Middle Schools Explorer Middle School
High Schools Pinnacle High School
School District Paradise Valley Unified District
Others
HOA Name Los Paseos
HOA Fee Include Maintenance Grounds,Roof Replacement
Senior Community No
Tax ID 213-12-343
Ownership Condominium
Acceptable Financing Conventional, FHA, VA Loan
Horse Property N
Listing Terms Conventional, FHA, VA Loan
Financing Conventional
Read Less
Want to know what your home might be worth? Contact us for a FREE valuation!

Our team is ready to help you sell your home for the highest possible price ASAP

Copyright 2025 Arizona Regional Multiple Listing Service, Inc. All rights reserved.
Bought with Realty Executives





