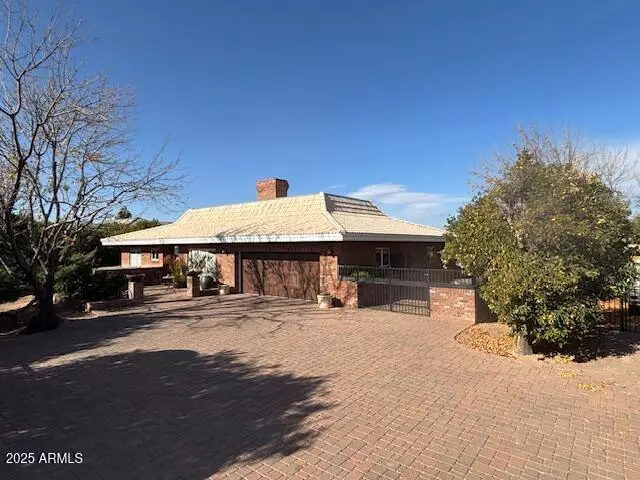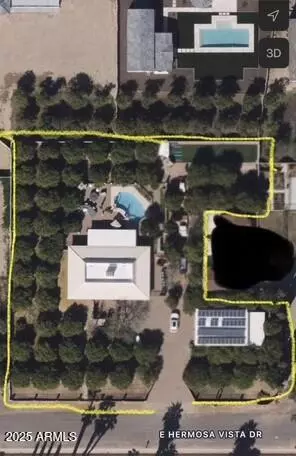4024 E HERMOSA VISTA Drive Mesa, AZ 85215
4 Beds
3.5 Baths
2,910 SqFt
UPDATED:
01/09/2025 06:41 AM
Key Details
Property Type Single Family Home
Sub Type Single Family - Detached
Listing Status Active
Purchase Type For Sale
Square Footage 2,910 sqft
Price per Sqft $446
Subdivision Na
MLS Listing ID 6802086
Bedrooms 4
HOA Y/N No
Originating Board Arizona Regional Multiple Listing Service (ARMLS)
Year Built 1980
Annual Tax Amount $3,389
Tax Year 2024
Lot Size 1.002 Acres
Acres 1.0
Property Description
This exquisite home checks all the boxes, boasting four bedrooms and three and a half bathrooms, and spans just over an acre adorned with 60 Valencia orange trees. The fully fenced property features private gated access shared with only two neighboring homes.
Key highlights of this property include a refreshing pool, an RV garage/workshop, owned solar panels, a security camera system, and a basement, all without the constraints of an HOA. Upon entering through the custom-designed front door, you are welcomed by a cozy wood-burning fireplace, new vinyl wood flooring throughout, surround sound, and modern ceiling fans in every room.
The kitchen showcases fresh painted cabinets, stunning granite flooring, Corian countertops, and a reverse osmosis system, complete with stainless steel appliances.
The master bedroom features barn door access to an opulent master bath, which includes a walk-in shower with dual showerheads, double sinks, and a built-in closet with shelves and hampers.
The upgraded laundry room boasts a stylish backsplash, a built-in desk area, and includes a nearly new electric washer and dryer.
The finished basement is a true retreat, featuring a guest bedroom, bathroom, built-in bar, sunken media room, along with two mini refrigerators and a sink. A sliding glass door provides guests with direct access to the backyard pool, complemented by a fire escape window well.
The backyard is a dream come true, featuring a pool with a water feature, lush greenery, a wood fire pit, a built-in barbecue, and drip systems for all potted plants. Beautiful lighting enhances the space, allowing you to entertain guests late into the evening. Additionally, there is ample room for your beloved pets with a green turf dog run.
The RV garage workshop includes a loft space, office/gym, along with abundant storage racks and cabinets to meet all your storage needs. Convenient RV gates are located on both the east and west sides of the property. Additional features of the home include flood irrigation, a soft water system, a Lennox AC unit, and a new roof installed five years ago. The garage is finished with stunning epoxy flooring and includes an attic with stair access for even more storage options.
This home boasts an abundance of unique features and upgrades that are simply too numerous to mention! Don't let this once-in-a-lifetime opportunity pass you by!
Location
State AZ
County Maricopa
Community Na
Direction From Val Vista Drive; head East on Hermosa Vista Drive. Located after the gate on the L hand side.
Rooms
Other Rooms Guest Qtrs-Sep Entrn, Separate Workshop, Family Room, BonusGame Room
Basement Finished
Den/Bedroom Plus 5
Separate Den/Office N
Interior
Interior Features Eat-in Kitchen, Drink Wtr Filter Sys, Pantry, Double Vanity, Full Bth Master Bdrm, High Speed Internet
Heating Electric
Cooling Ceiling Fan(s), Refrigeration
Flooring Other, Vinyl
Fireplaces Number 1 Fireplace
Fireplaces Type 1 Fireplace, Exterior Fireplace, Fire Pit, Living Room
Fireplace Yes
Window Features Dual Pane
SPA None
Exterior
Exterior Feature Covered Patio(s), Patio, Private Street(s), Storage, Built-in Barbecue, Separate Guest House
Parking Features Attch'd Gar Cabinets, Dir Entry frm Garage, Electric Door Opener, RV Gate, RV Access/Parking, Gated, RV Garage
Garage Spaces 2.0
Garage Description 2.0
Fence Block, Wrought Iron
Pool Fenced, Private
Landscape Description Irrigation Back, Irrigation Front
Community Features Gated Community
Amenities Available RV Parking
Roof Type Tile,Concrete
Private Pool Yes
Building
Lot Description Sprinklers In Rear, Sprinklers In Front, Desert Back, Synthetic Grass Back, Irrigation Front, Irrigation Back
Story 1
Builder Name Unknown
Sewer Sewer in & Cnctd
Water City Water
Structure Type Covered Patio(s),Patio,Private Street(s),Storage,Built-in Barbecue, Separate Guest House
New Construction No
Schools
Elementary Schools Ishikawa Elementary School
Middle Schools Stapley Junior High School
High Schools Mountain View High School
School District Mesa Unified District
Others
HOA Fee Include No Fees
Senior Community No
Tax ID 141-26-003-E
Ownership Fee Simple
Acceptable Financing Conventional, FHA, VA Loan
Horse Property Y
Listing Terms Conventional, FHA, VA Loan

Copyright 2025 Arizona Regional Multiple Listing Service, Inc. All rights reserved.


