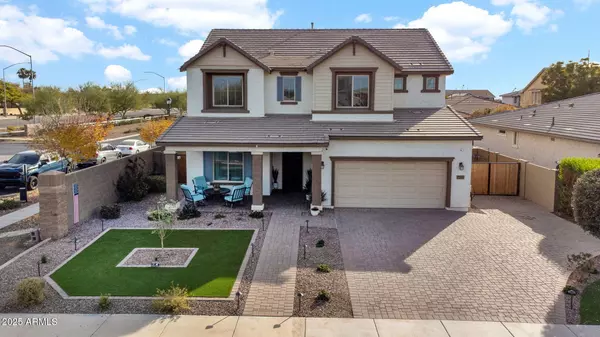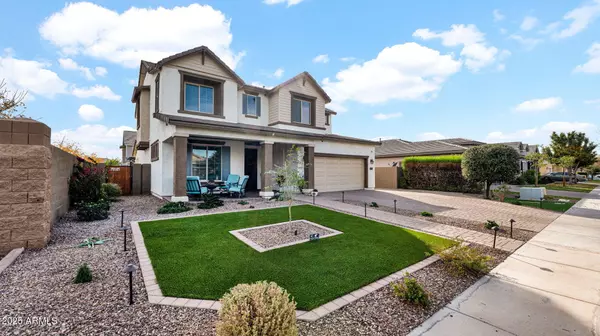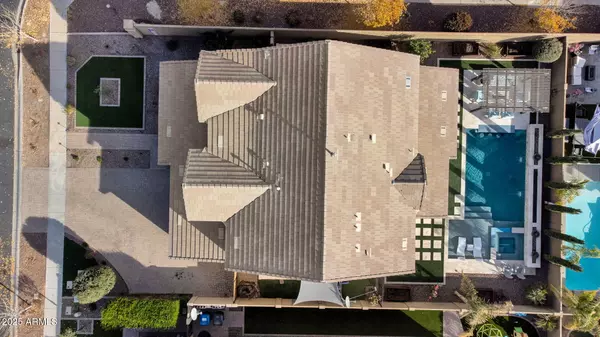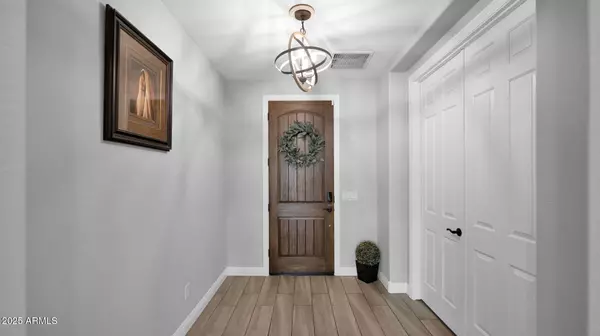7563 E PLATA Avenue Mesa, AZ 85212
5 Beds
2.5 Baths
3,007 SqFt
UPDATED:
01/08/2025 04:55 PM
Key Details
Property Type Single Family Home
Sub Type Single Family - Detached
Listing Status Active
Purchase Type For Sale
Square Footage 3,007 sqft
Price per Sqft $267
Subdivision Desert Place At Morrison Ranch Phase 1
MLS Listing ID 6801592
Bedrooms 5
HOA Fees $284/qua
HOA Y/N Yes
Originating Board Arizona Regional Multiple Listing Service (ARMLS)
Year Built 2017
Annual Tax Amount $2,145
Tax Year 2024
Lot Size 7,787 Sqft
Acres 0.18
Property Description
Interior Excellence- Step inside to discover a well-designed open floor plan that exudes warmth and sophistication. The heart of the home is the spacious kitchen, featuring a grand granite island, gas cooking, and ample cabinetry, all overlooking the expansive dining area and the inviting family room with a gas fireplace. High-end finishes, including shiplap accent walls, crown molding, and fresh new paint, add an extra touch of elegance throughout the home.
The generously sized master suite is a true retreat, complete with a luxurious walk-in shower and plenty of closet space. Each of the additional bedrooms includes walk-in closets, ensuring there's no shortage of storage. Plus, there are two spacious pantries for all your storage needs.
Versatile Spaces- Upstairs, you'll find a large loft that can easily be transformed into a family room, playroom, or home gym, depending on your needs. The fifth bedroom offers flexibility as a den or office, perfect for those who work from home.
Additional Upgrades- The three-car tandem garage comes complete with custom storage solutions and an upgraded mini-split A/C unit to keep things cool and organized.
This home is the epitome of comfortable living and stylish design. Whether you're hosting gatherings in your resort-style backyard, enjoying the spacious interior, or simply unwinding in your tranquil master suite, every detail has been thoughtfully crafted for the ultimate living experience. Welcome home to luxury!
Location
State AZ
County Maricopa
Community Desert Place At Morrison Ranch Phase 1
Direction US 60 EXIT SOSSAMAN RD, GO SOUTH . DRIVE ABOUT 1.5 MILES AND TURN RIGHT ONTO E PLATA AVE. THEN RIGHT ONTO S. ANNANEA DR & LEFT ONTO PLATA AVE. HOUSE IS ON THE CORNER.
Rooms
Den/Bedroom Plus 5
Separate Den/Office N
Interior
Interior Features Eat-in Kitchen, Kitchen Island, Double Vanity, Granite Counters
Heating Electric
Cooling Ceiling Fan(s), Mini Split, Refrigeration
Fireplaces Number 1 Fireplace
Fireplaces Type 1 Fireplace, Exterior Fireplace, Fire Pit, Family Room, Gas
Fireplace Yes
SPA Heated,Private
Exterior
Garage Spaces 3.0
Garage Description 3.0
Fence Block
Pool Heated, Private
Landscape Description Irrigation Back, Irrigation Front
Roof Type Tile
Private Pool Yes
Building
Lot Description Gravel/Stone Front, Gravel/Stone Back, Synthetic Grass Frnt, Synthetic Grass Back, Irrigation Front, Irrigation Back
Story 2
Builder Name Pulte
Sewer Public Sewer
Water City Water
New Construction No
Schools
Elementary Schools Boulder Creek Elementary
Middle Schools Highland Jr High School
High Schools Desert Ridge High
School District Gilbert Unified District
Others
HOA Name Desert Place
HOA Fee Include Other (See Remarks)
Senior Community No
Tax ID 304-17-476
Ownership Fee Simple
Acceptable Financing Conventional, 1031 Exchange
Horse Property N
Listing Terms Conventional, 1031 Exchange

Copyright 2025 Arizona Regional Multiple Listing Service, Inc. All rights reserved.





