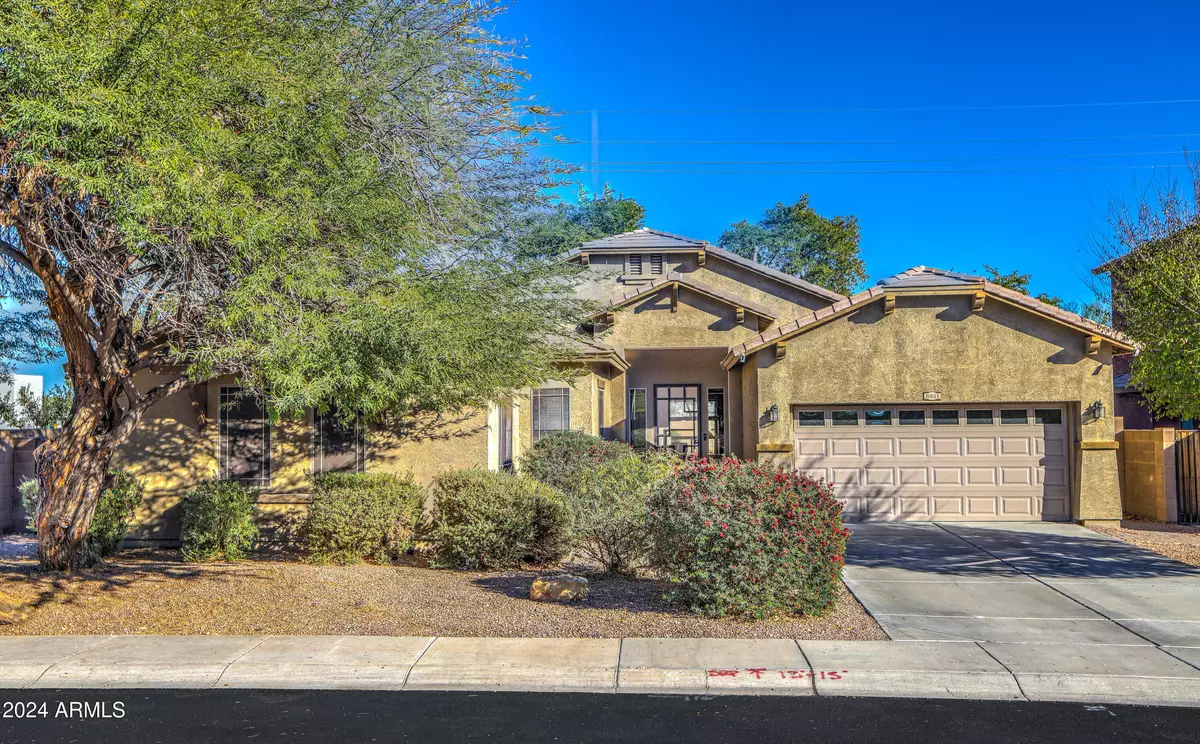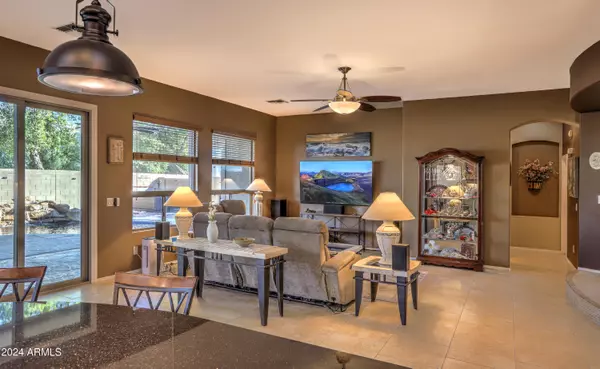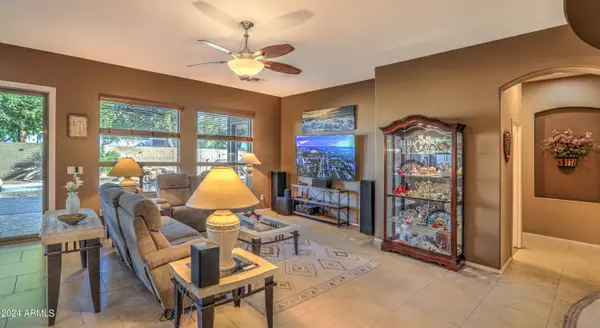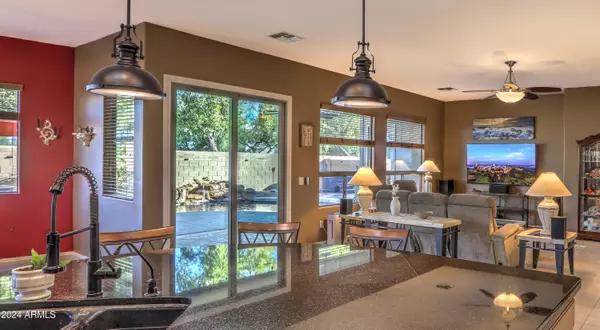6833 N 71ST Drive Glendale, AZ 85303
4 Beds
2.5 Baths
2,730 SqFt
UPDATED:
12/31/2024 06:07 PM
Key Details
Property Type Single Family Home
Sub Type Single Family - Detached
Listing Status Active
Purchase Type For Sale
Square Footage 2,730 sqft
Price per Sqft $210
Subdivision Morningstar Estates
MLS Listing ID 6797718
Style Ranch
Bedrooms 4
HOA Fees $97/mo
HOA Y/N Yes
Originating Board Arizona Regional Multiple Listing Service (ARMLS)
Year Built 2008
Annual Tax Amount $2,493
Tax Year 2024
Lot Size 7,977 Sqft
Acres 0.18
Property Description
Spacious primary bedroom with access to the back yard. Primary ensuite complete with walk in shower, jetted tub, dual sinks, and large walk-in closet. Bonus oversized entertainment/flex room. A must see backyard... oasis complete with outdoor built in BBQ, self-cleaning pebble-tec pool with solar heating and self cleaning, water feature, and hot tub included! Great location close to Cardinal's stadium, Westgate and loop 101!
Location
State AZ
County Maricopa
Community Morningstar Estates
Direction South on 71st Ave, West on Flynn, South on 71st Dr to home on the left.
Rooms
Other Rooms Great Room
Master Bedroom Split
Den/Bedroom Plus 5
Separate Den/Office Y
Interior
Interior Features Eat-in Kitchen, Breakfast Bar, 9+ Flat Ceilings, Drink Wtr Filter Sys, Soft Water Loop, Kitchen Island, Pantry, Double Vanity, Full Bth Master Bdrm, Separate Shwr & Tub, Tub with Jets, High Speed Internet, Granite Counters
Heating Natural Gas
Cooling Refrigeration, Ceiling Fan(s)
Flooring Tile
Fireplaces Number No Fireplace
Fireplaces Type None
Fireplace No
Window Features Sunscreen(s),Dual Pane
SPA Above Ground,Heated,Private
Laundry WshrDry HookUp Only
Exterior
Exterior Feature Covered Patio(s), Patio, Built-in Barbecue
Parking Features Electric Door Opener
Garage Spaces 2.0
Garage Description 2.0
Fence Block
Pool Play Pool, Fenced, Heated, Private, Solar Pool Equipment
Community Features Near Bus Stop, Playground, Biking/Walking Path
Amenities Available FHA Approved Prjct, Management, VA Approved Prjct
Roof Type Tile
Private Pool Yes
Building
Lot Description Sprinklers In Rear, Sprinklers In Front, Corner Lot, Desert Back, Desert Front
Story 1
Builder Name Brown Family Communities
Sewer Public Sewer
Water City Water
Architectural Style Ranch
Structure Type Covered Patio(s),Patio,Built-in Barbecue
New Construction No
Schools
Elementary Schools Desert Garden Elementary School
Middle Schools Challenger Middle School
High Schools Independence High School
School District Glendale Union High School District
Others
HOA Name Morningstar
HOA Fee Include Maintenance Grounds
Senior Community No
Tax ID 144-01-492
Ownership Fee Simple
Acceptable Financing Conventional, 1031 Exchange, FHA, VA Loan
Horse Property N
Listing Terms Conventional, 1031 Exchange, FHA, VA Loan

Copyright 2025 Arizona Regional Multiple Listing Service, Inc. All rights reserved.





