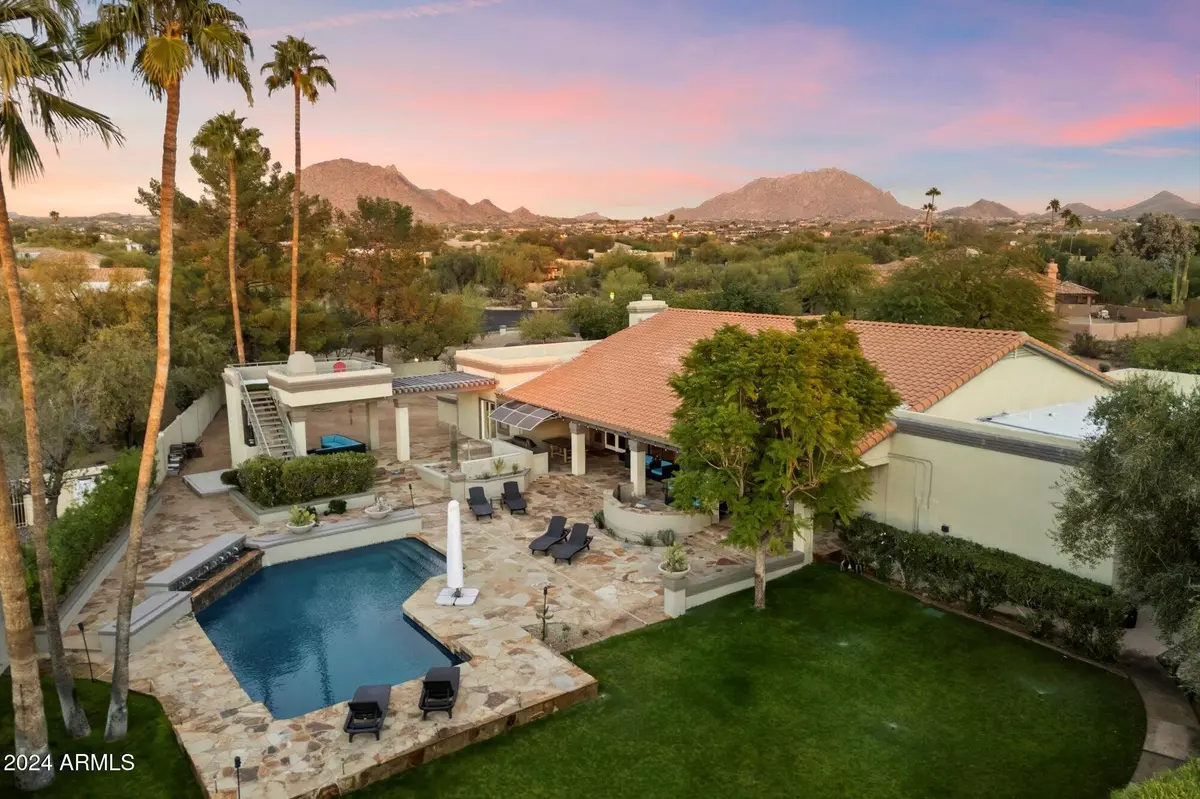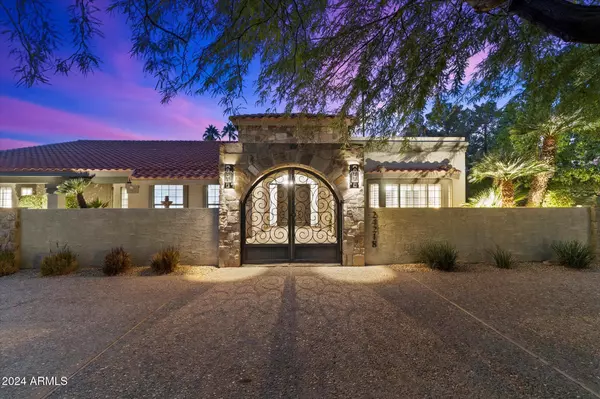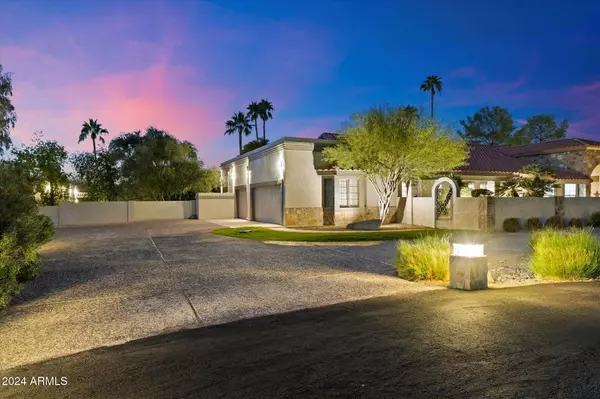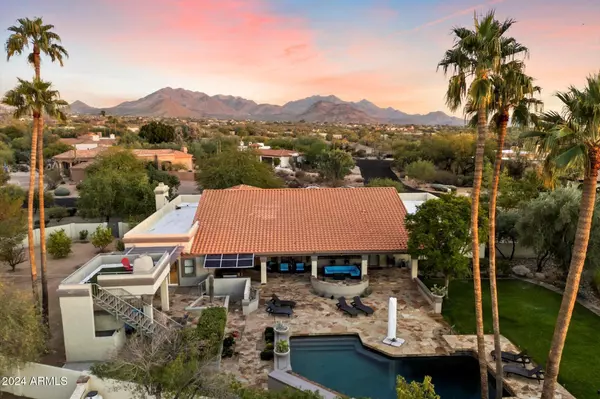24218 N 85TH Street Scottsdale, AZ 85255
7 Beds
5.5 Baths
5,902 SqFt
UPDATED:
12/13/2024 03:03 PM
Key Details
Property Type Single Family Home
Sub Type Single Family - Detached
Listing Status Active
Purchase Type For Sale
Square Footage 5,902 sqft
Price per Sqft $550
Subdivision Pinnacle Peak Estates Unit 3 Phase 1 & 2
MLS Listing ID 6794040
Style Other (See Remarks)
Bedrooms 7
HOA Fees $150/ann
HOA Y/N Yes
Originating Board Arizona Regional Multiple Listing Service (ARMLS)
Year Built 1985
Annual Tax Amount $7,541
Tax Year 2024
Lot Size 1.101 Acres
Acres 1.1
Property Description
Location
State AZ
County Maricopa
Community Pinnacle Peak Estates Unit 3 Phase 1 & 2
Direction From Pima and Pinnacle Peak go North, turn left (West) on De La O, go to 85th Street, see home on corner of 85th St. & De La O
Rooms
Other Rooms BonusGame Room
Basement Finished, Walk-Out Access, Full
Master Bedroom Not split
Den/Bedroom Plus 8
Separate Den/Office N
Interior
Interior Features Breakfast Bar, Vaulted Ceiling(s), Kitchen Island, Pantry, Double Vanity, Full Bth Master Bdrm, Separate Shwr & Tub, High Speed Internet
Heating Mini Split, Electric
Cooling Programmable Thmstat
Flooring Other, Carpet, Stone, Tile
Fireplaces Type 3+ Fireplace, Fire Pit, Living Room, Master Bedroom
Fireplace Yes
SPA Above Ground,Heated,Private
Exterior
Exterior Feature Circular Drive, Covered Patio(s), Patio, Sport Court(s), Built-in Barbecue, Separate Guest House
Parking Features Electric Door Opener, RV Access/Parking
Garage Spaces 5.0
Garage Description 5.0
Fence Block
Pool Variable Speed Pump, Diving Pool, Heated, Private
Landscape Description Irrigation Back, Irrigation Front
Amenities Available Management
View Mountain(s)
Roof Type Tile,Foam
Private Pool Yes
Building
Lot Description Desert Front, Dirt Back, Gravel/Stone Front, Grass Back, Auto Timer H2O Front, Natural Desert Front, Auto Timer H2O Back, Irrigation Front, Irrigation Back
Story 1
Unit Features Ground Level
Builder Name Unknown
Sewer Septic Tank
Water City Water
Architectural Style Other (See Remarks)
Structure Type Circular Drive,Covered Patio(s),Patio,Sport Court(s),Built-in Barbecue, Separate Guest House
New Construction No
Schools
Elementary Schools Pinnacle Peak Preparatory
Middle Schools Pinnacle Peak Preparatory
High Schools Pinnacle High School
School District Paradise Valley Unified District
Others
HOA Name Pinnacle Peak Estate
HOA Fee Include Other (See Remarks)
Senior Community No
Tax ID 212-03-215-A
Ownership Fee Simple
Acceptable Financing Conventional
Horse Property N
Listing Terms Conventional

Copyright 2025 Arizona Regional Multiple Listing Service, Inc. All rights reserved.





