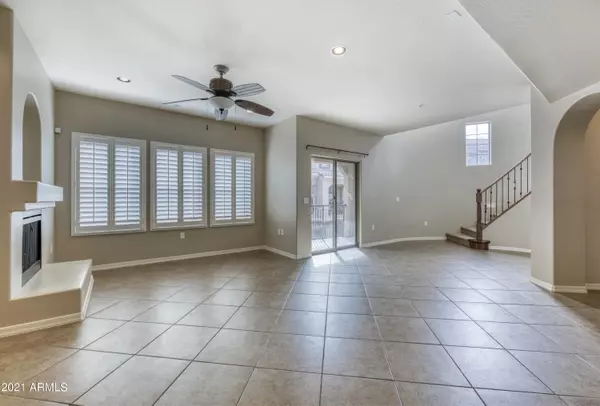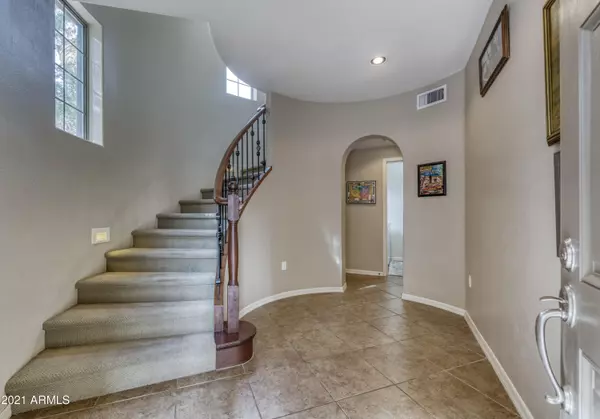3935 E ROUGH RIDER Road #1224 Phoenix, AZ 85050
2 Beds
2 Baths
1,589 SqFt
UPDATED:
01/12/2025 04:44 PM
Key Details
Property Type Townhouse
Sub Type Townhouse
Listing Status Active
Purchase Type For Rent
Square Footage 1,589 sqft
Subdivision Villages At Aviano Condominium
MLS Listing ID 6789410
Style Other (See Remarks),Spanish,Santa Barbara/Tuscan
Bedrooms 2
HOA Y/N Yes
Originating Board Arizona Regional Multiple Listing Service (ARMLS)
Year Built 2007
Lot Size 75 Sqft
Property Description
Location
State AZ
County Maricopa
Community Villages At Aviano Condominium
Direction West on Deer Valley, turn right (north) on 40th St, make 1st left onto Rough Rider to Aviano, thru gates - turn left, continue to bldg #16 on left - where the street curves to the right. Guest prking
Rooms
Other Rooms Great Room
Master Bedroom Split
Den/Bedroom Plus 2
Separate Den/Office N
Interior
Interior Features See Remarks, Water Softener, Upstairs, Breakfast Bar, 9+ Flat Ceilings, Fire Sprinklers, Intercom, Vaulted Ceiling(s), Pantry, Double Vanity, Full Bth Master Bdrm, Separate Shwr & Tub, High Speed Internet, Granite Counters
Heating Electric
Cooling Ceiling Fan(s), Refrigeration
Flooring Carpet, Tile
Fireplaces Number 1 Fireplace
Fireplaces Type Other (See Remarks), 1 Fireplace, Living Room
Furnishings Unfurnished
Fireplace Yes
Window Features Dual Pane,Low-E
Laundry See Remarks, In Unit, Dryer Included, Inside, Washer Included
Exterior
Exterior Feature Balcony, Covered Patio(s), Private Street(s)
Parking Features Separate Strge Area, Electric Door Opener, Dir Entry frm Garage
Garage Spaces 2.0
Garage Description 2.0
Fence See Remarks, None
Pool None
Community Features Gated Community, Pickleball Court(s), Community Spa Htd, Community Spa, Community Pool Htd, Community Pool, Community Media Room, Concierge, Tennis Court(s), Biking/Walking Path, Clubhouse, Fitness Center
View Mountain(s)
Roof Type Tile,Concrete
Private Pool No
Building
Lot Description Corner Lot, Desert Front
Dwelling Type Clustered
Story 3
Builder Name Toll Brothers
Sewer Public Sewer
Water City Water
Architectural Style Other (See Remarks), Spanish, Santa Barbara/Tuscan
Structure Type Balcony,Covered Patio(s),Private Street(s)
New Construction No
Schools
Elementary Schools Desert Trails Elementary School
Middle Schools Explorer Middle School
High Schools Pinnacle High School
School District Paradise Valley Unified District
Others
Pets Allowed Lessor Approval
HOA Name Villages at Aviano
Senior Community No
Tax ID 212-40-382
Horse Property N

Copyright 2025 Arizona Regional Multiple Listing Service, Inc. All rights reserved.





