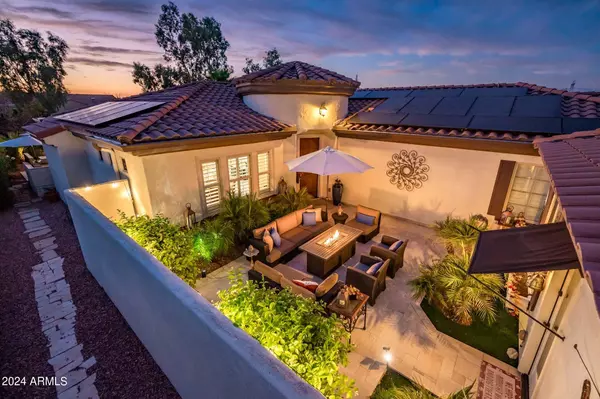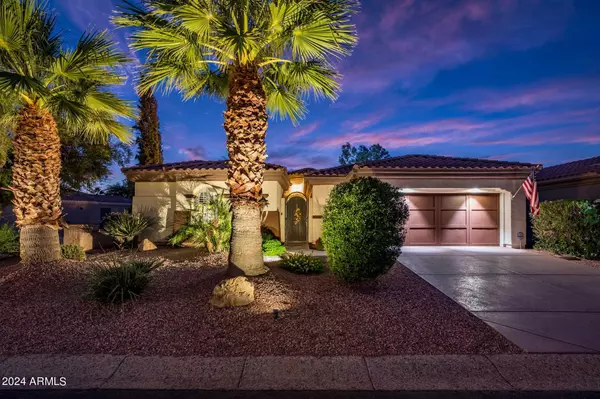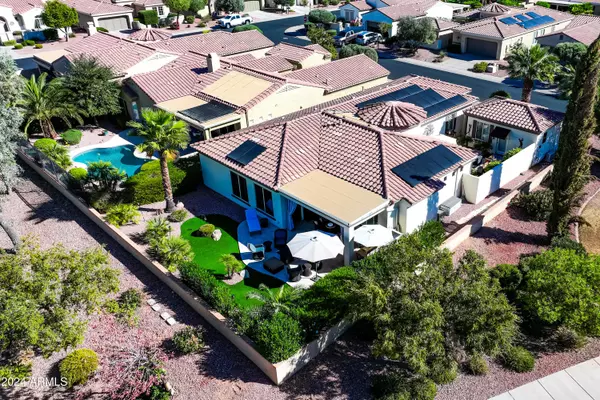23228 N GAVIOTA Drive Sun City West, AZ 85375
4 Beds
3 Baths
2,151 SqFt
UPDATED:
01/09/2025 01:43 PM
Key Details
Property Type Single Family Home
Sub Type Single Family - Detached
Listing Status Active
Purchase Type For Sale
Square Footage 2,151 sqft
Price per Sqft $337
Subdivision Corte Bella Country Club Phase 3 Santa Barbara
MLS Listing ID 6773553
Style Santa Barbara/Tuscan
Bedrooms 4
HOA Fees $680/qua
HOA Y/N Yes
Originating Board Arizona Regional Multiple Listing Service (ARMLS)
Year Built 2006
Annual Tax Amount $3,922
Tax Year 2024
Lot Size 7,014 Sqft
Acres 0.16
Property Description
Location
State AZ
County Maricopa
Community Corte Bella Country Club Phase 3 Santa Barbara
Direction Enter off of Deer Valley through Guard Side onto Mission. Turn left onto Micheltorena Dr. which turns into Sola Drive. Turn Right onto Gaviota Dr., home on left side.
Rooms
Guest Accommodations 247.0
Master Bedroom Split
Den/Bedroom Plus 4
Separate Den/Office N
Interior
Interior Features Breakfast Bar, Kitchen Island, Pantry, 3/4 Bath Master Bdrm, Double Vanity, High Speed Internet
Heating Natural Gas
Cooling Refrigeration
Flooring Tile
Fireplaces Number No Fireplace
Fireplaces Type None
Fireplace No
Window Features Dual Pane
SPA None
Exterior
Exterior Feature Covered Patio(s), Patio, Private Yard
Parking Features Dir Entry frm Garage
Garage Spaces 2.0
Garage Description 2.0
Fence Block, Partial
Pool None
Community Features Gated Community, Pickleball Court(s), Community Spa Htd, Community Pool Htd, Guarded Entry, Golf, Tennis Court(s), Biking/Walking Path, Clubhouse, Fitness Center
Amenities Available Club, Membership Opt, Management, Rental OK (See Rmks)
Roof Type Tile
Private Pool No
Building
Lot Description Sprinklers In Rear, Sprinklers In Front, Desert Back, Desert Front
Story 1
Builder Name Del Webb / Pulte
Sewer Private Sewer
Water Pvt Water Company
Architectural Style Santa Barbara/Tuscan
Structure Type Covered Patio(s),Patio,Private Yard
New Construction No
Schools
Elementary Schools Adult
Middle Schools Adult
High Schools Adult
School District Peoria Unified School District
Others
HOA Name Corte Bella C C
HOA Fee Include Maintenance Grounds,Street Maint
Senior Community Yes
Tax ID 503-84-878
Ownership Fee Simple
Acceptable Financing Conventional, FHA, VA Loan
Horse Property N
Listing Terms Conventional, FHA, VA Loan
Special Listing Condition Age Restricted (See Remarks)

Copyright 2025 Arizona Regional Multiple Listing Service, Inc. All rights reserved.





